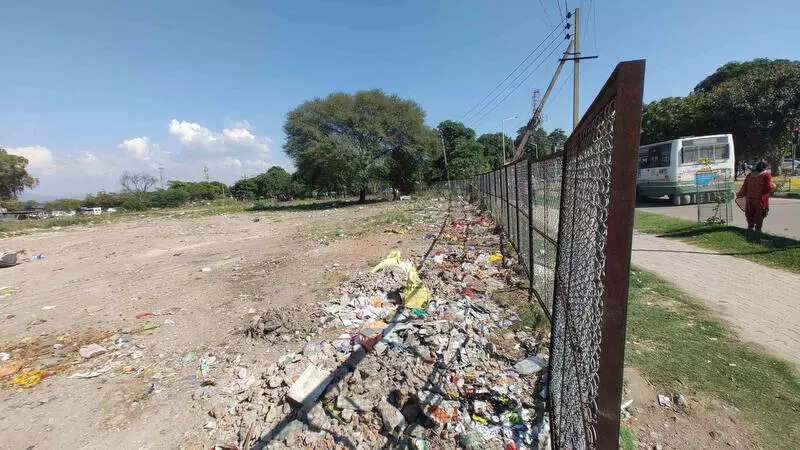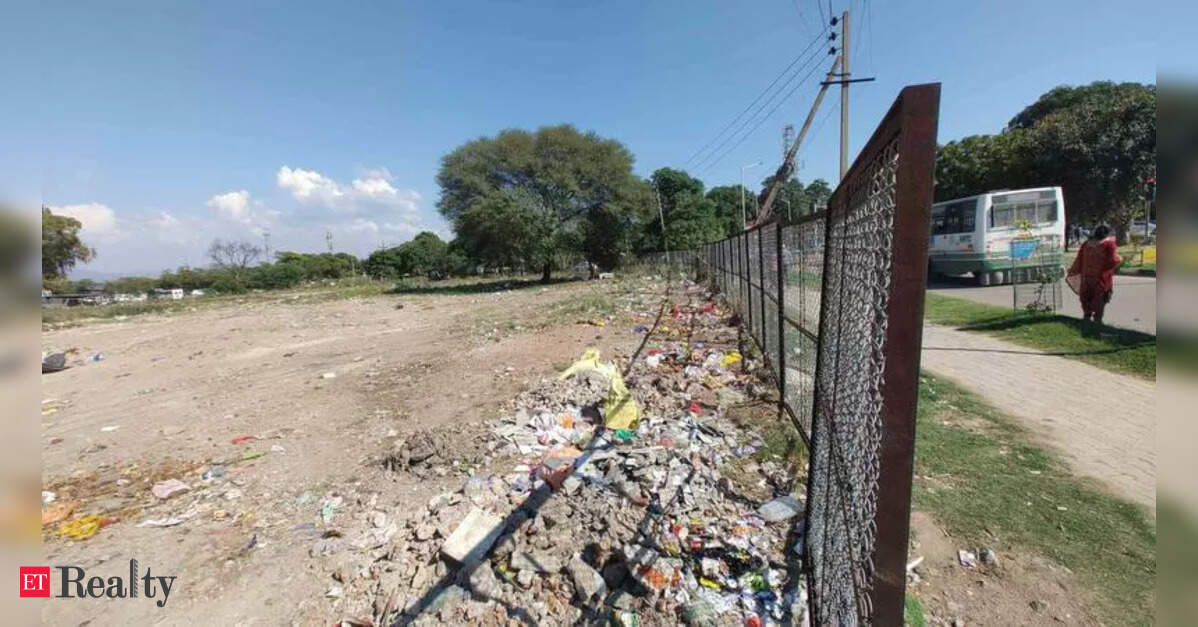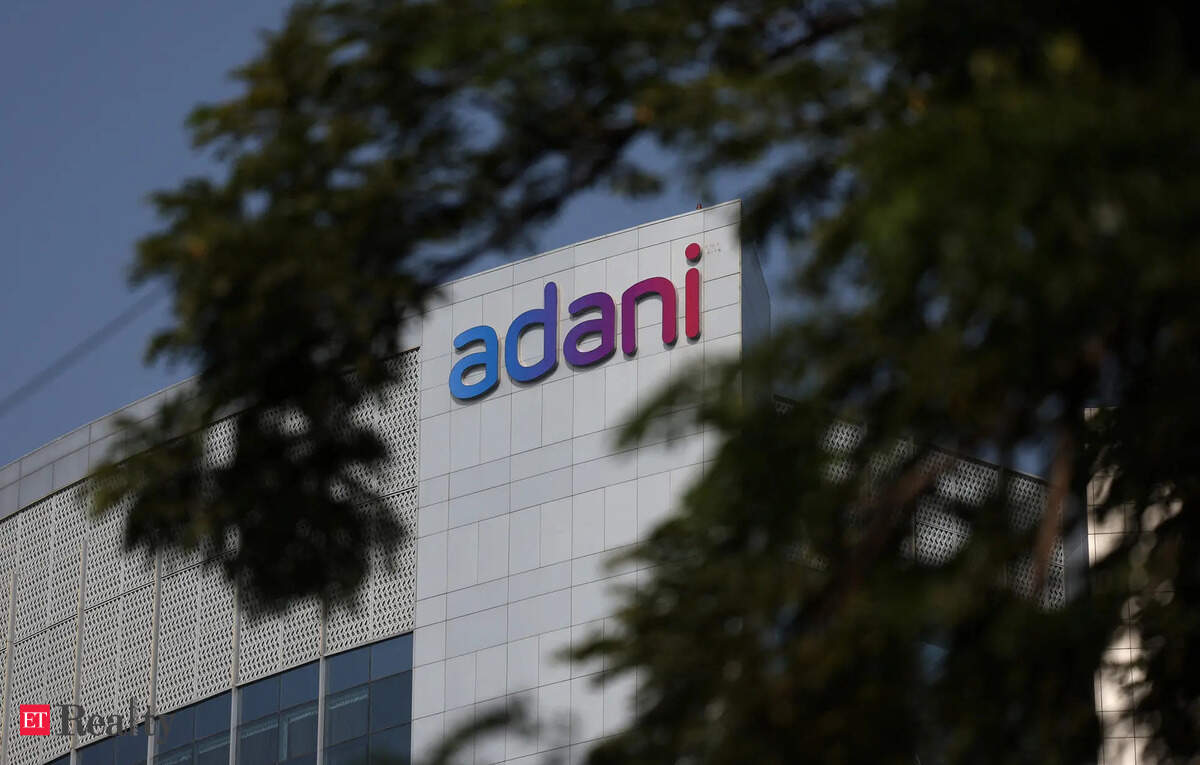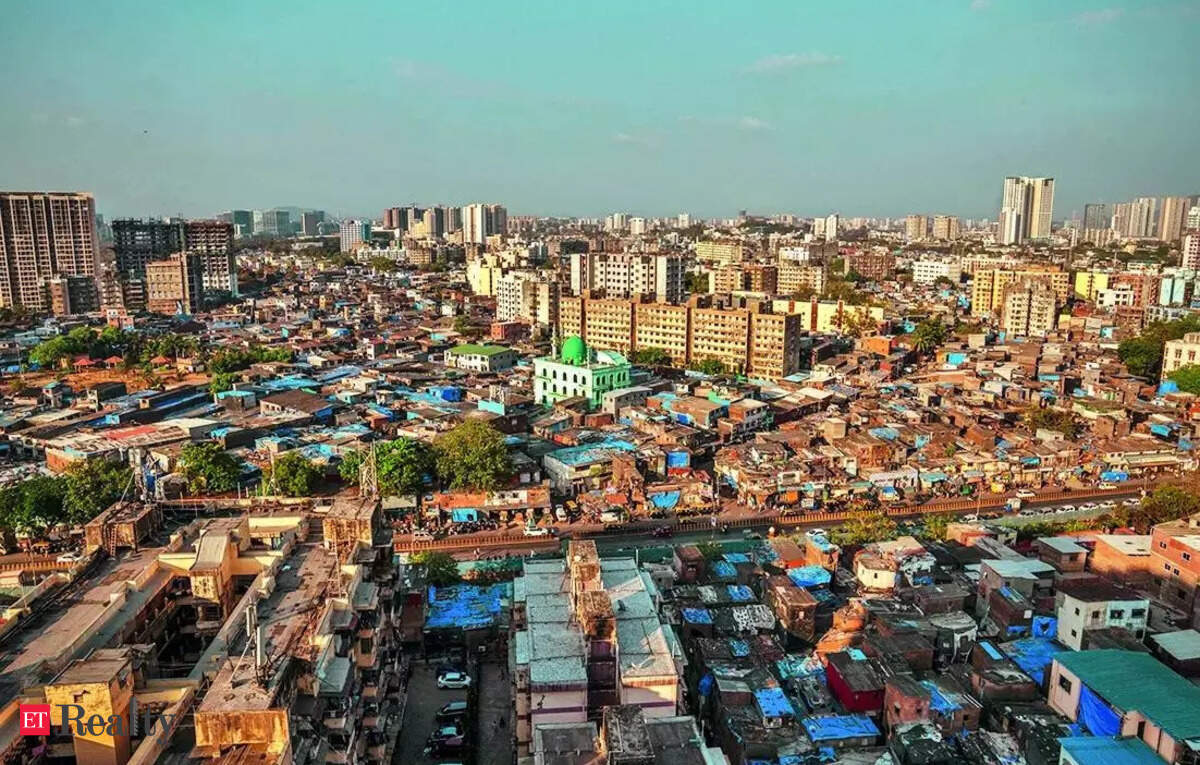
CHANDIGARH: In a major step forward for urban development in the city, the Chandigarh administration has finalized the collector rate for the much-anticipated Manimajra land auction. The deputy commissioner’s office has pegged the rate at Rs 11,850 per square foot, valuing the 7-acre plot at approximately Rs 796 crore. This land is earmarked for a multi-storey residential society, and the municipal corporation (MC) is now actively preparing the terms and conditions for its disposal via e-auction.
This clarification comes after months of uncertainty, with the MC previously unaware of the exact reserve price. The ministry of home affairs (MHA) had earlier directed that the collector rate be used as the reserve price for land disposal in Chandigarh, prompting the DC office to issue a formal valuation.
“The land will be of freehold nature, and while some issues remain under consideration, the collector rate has been clearly defined,” sources told TOI.
Auction preparations underway
With the reserve price now confirmed, the MC has initiated the process of drafting detailed auction terms. These will include payment modes, earnest money requirements, bidder eligibility, and the responsibilities of the civic body. Departments across engineering, accounts, and legal are collaborating to ensure the framework is comprehensive and legally sound.
“This is a complex exercise involving multiple departments. We’re also seeking guidance from the Chandigarh administration to ensure all legal and administrative aspects are covered,” an MC official stated.
Coordination with UT departments
In a proactive move, the MC has written to the UT’s Local Government department, requesting any mandatory conditions or clearances that need to be incorporated into the auction process. The letter emphasizes a 15-day window for departments to respond, after which it will be assumed that no further conditions are required.
What’s planned for Manimajra?
According to the approved zoning and layout plan, the 7.7-acre site will host five residential pockets, each potentially rising to five storeys under the sanctioned 2.0 Floor Area Ratio (FAR). The plan also includes a shopping complex, green spaces, playgrounds, and reserved areas, making it a well-rounded urban housing project.
The revised layout for Pocket No. 6 was approved by the UT’s Urban Planning Department, aligning with the latest survey data and urban development goals.
What’s next?
The matter is expected to be tabled in the upcoming monthly general house meeting scheduled for Friday. If all goes smoothly, the finalized terms and conditions will be discussed, refined, and potentially approved by the house members.




